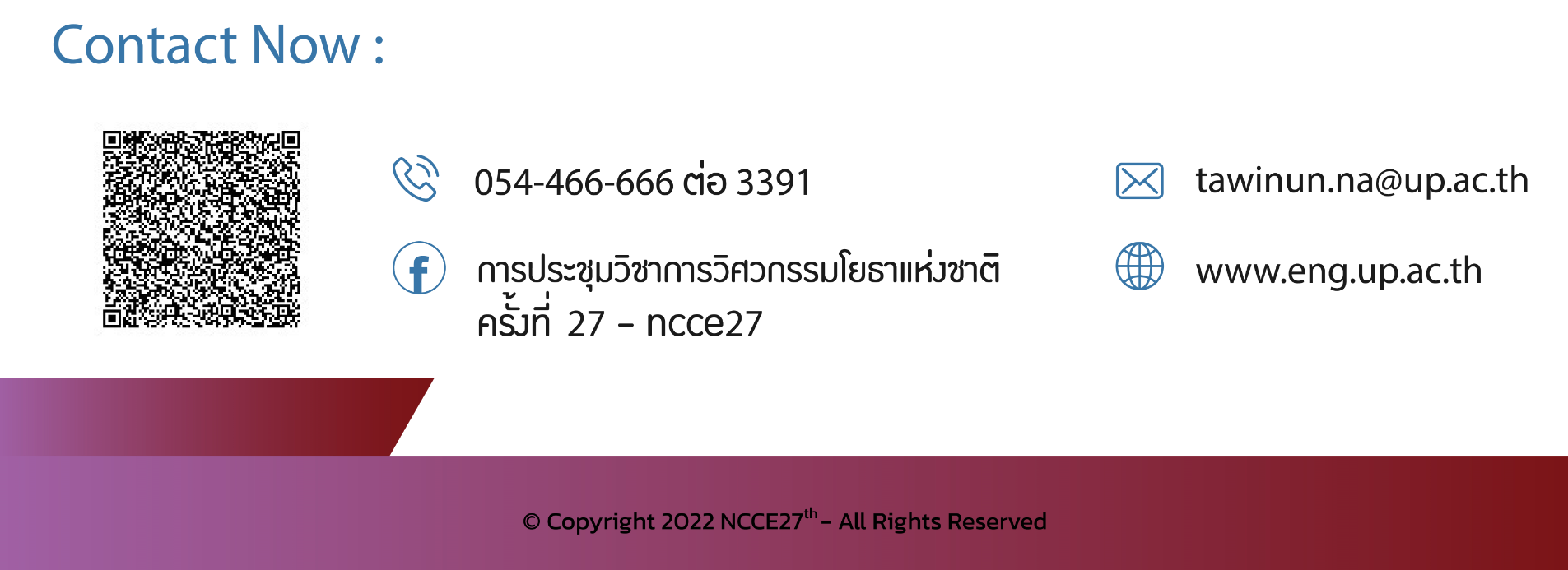Developing a Project Template for Autodesk Revit Based BIM
Keywords:
BIM, Autodesk Revit Program, Shop Drawing, Main StructureAbstract
Autodesk Revit Program is the software to computer-aid design for architectural design and construction. It is used concept for Building Information Modeling (BIM). In order to allow architecture, engineering and construction professionals visualize what is to be built in a simulated environment in order to identify any potential design, construction, or operational issues and reduce the duplication of the fabrication or shop drawings. Since some parts of the standardized BIM data is not available. Therefore, this research for the management of prototypes of the Autodesk Revit Program in the category of columns and beams that needed to be developed and improved all the time. Finally, the survey findings indicate that users want a BIM application that supports multiple planning and material takeoff schedule.
Downloads
Downloads
Published
How to Cite
Issue
Section
License
บทความทั้งหมดที่ได้รับการคัดเลือกให้นำเสนอผลงานในการประชุมวิชาการวิศวกรรมโยธาแห่งชาติ ครั้งที่ 27 นี้ เป็นลิขสิทธิ์ของ วิศวกรรมสถานแห่งประเทศไทย ในพระบรมราชูปถัมภ์


