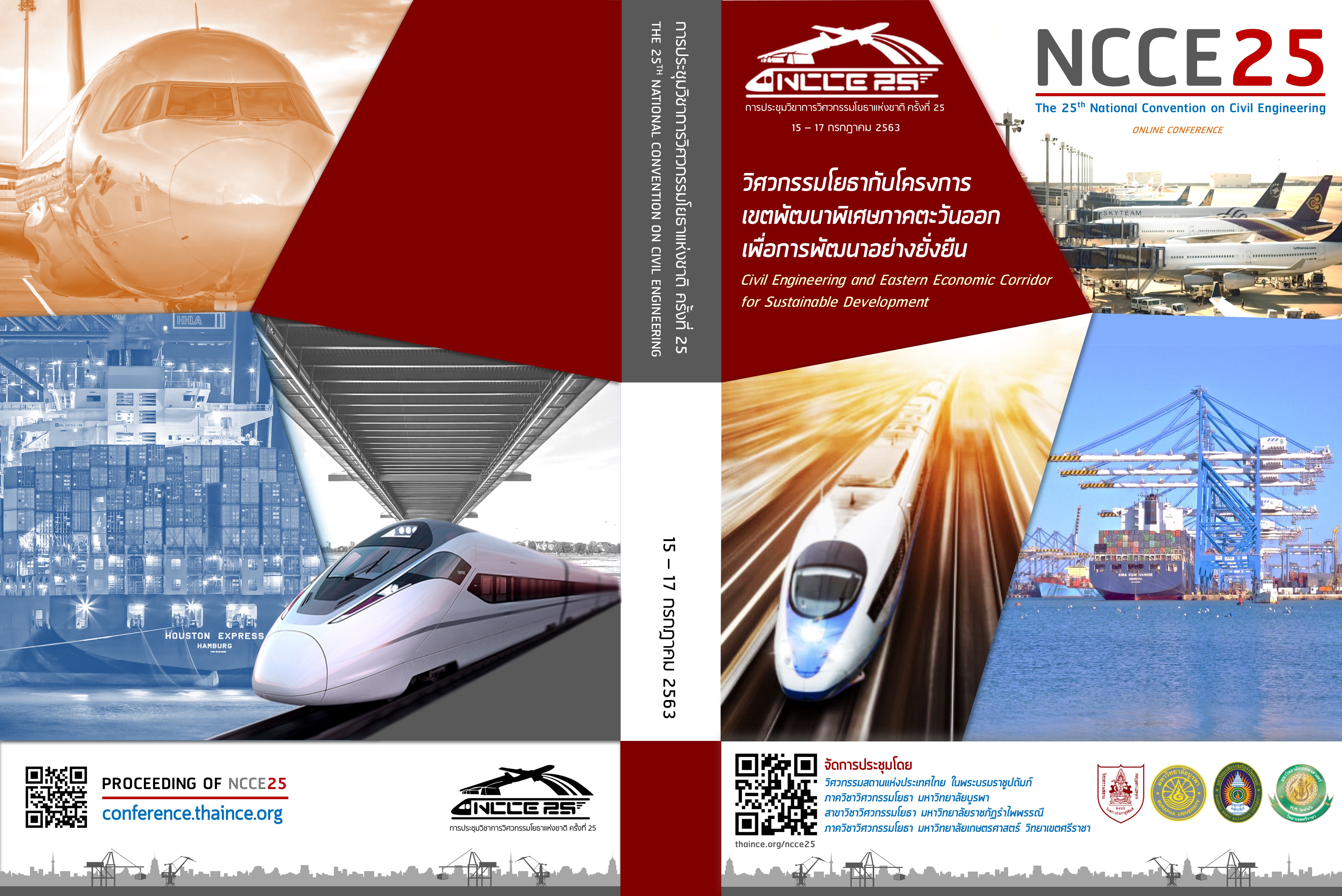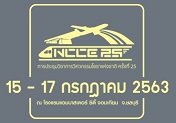Increasing Value Using BIM and 3D Printing in the Design and Construction Process
Keywords:
3D printer, Revit, BIMAbstract
At the present moment, building designs in Thailand tend to encounter many delays due to the design process. Redundant work results in a much longer working period which then results in a waste of human resources and time. This can also cause mistakes in the construction of a contractor’s building. Studying building information modeling, or BIM, is a cost-effective solution for the design process. Powerful tools, (coupled with a 3D Printer) during the design process will assist in removing redundant tasks and also provide more accuracy in modeling. We can also remove the error of overlooking and miscalculating material costs by using some obtained data to compare values, worth, construction times and also check for correct implementation of construction standards. We can also translate our files to be used with 3D printers to further our data analysis of a particular construction. Research also shows that designing a building the time for BIM and is much more accurate than strictly using physical human resources. Additionally, we can implement BIM data into Revit to create /design 3D buildings at a much faster rate. Construction of a 3D model also will allow us to break our building / design into parts that can be assembled or disassembled to further see details of a building which can be used in correlation of construction standards and also to see floor plan layouts in a more structured order. A 3D model allows for us to check for consistency and accuracy by producing a small-scale version of a project without the need to start a construct only to find out flaws and miscalculations which would result in possible losses of value, time and human resources.
Downloads
Downloads
Published
How to Cite
Issue
Section
Categories
License
บทความทั้งหมดที่ได้รับการคัดเลือกให้นำเสนอผลงานในการประชุมวิชาการวิศวกรรมโยธาแห่งชาติ ครั้งที่ 25 นี้ เป็นลิขสิทธิ์ของ วิศวกรรมสถานแห่งประเทศไทย ในพระบรมราชูปถัมภ์



