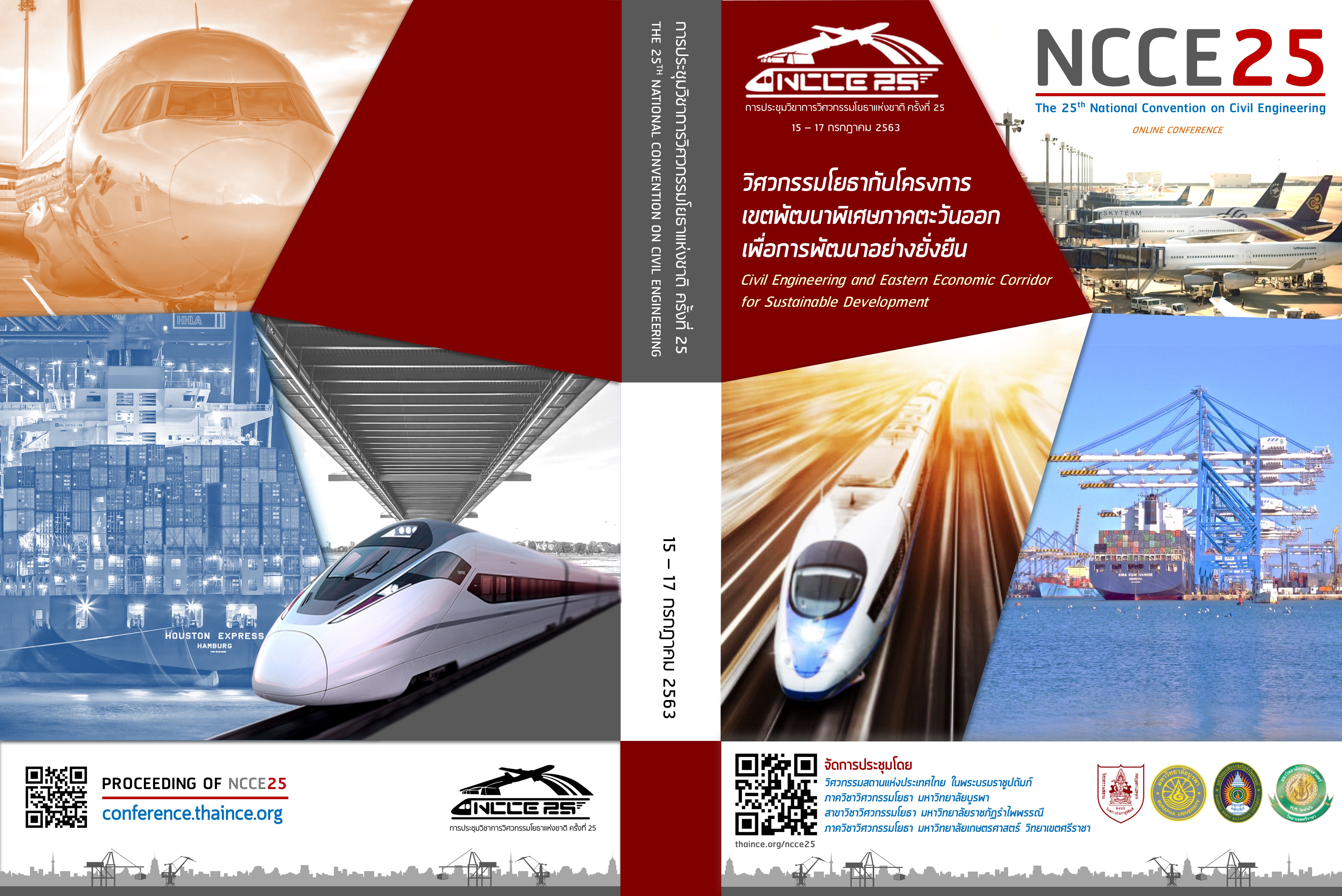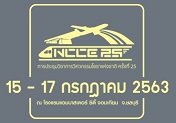A STUDY OF CONCRETE REINFORCEMENT RIGID VIERENDEEL BEAMS BEHAVIOUR BY USING FINITE ELEMENT METHOD
Keywords:
Concrete reinforcement rigid beams, Flexural strength behaviour, Top and bottom chord, Finite elementAbstract
This article aims to study the behaviors of flexural strength and predict deflection of structure of concrete reinforcement rigid vierendeel beams. Behaviors were compared when dividing different spaces among all vertical parts of beam in order to find appropriateness of concrete reinforcement rigid vierendeel beams. The results were analyzed by using “Finite Element Method” via SAP2000V.21. To conduct this research, concrete reinforcement rigid vierendeel beams were modeled with the width of 2000 mm., the depth of 5250 mm., and the length of 24450 mm. in 5 formats as follows: 1) In the event that there was 1 panel of space among vertical parts of beam; 2) In the event that there were 2 panels of space among vertical parts of beam; 3) In the event that there were 3 panels of space among vertical parts of beam; 4) In the event that there were 6 panels of space among vertical parts of beam; 5) In the event that there were 12 panels of space among vertical parts of beam. Each part of rigid vierendeel beam consisted of upper-lower chords with the size of 2000x1000 mm. and vertical part of beam with the size of 900x1350 mm. Beams were defined as a part of a hospital building with Dead Load (DL) of 2400 kg./cubic meter, Superimposed Dead Load (SDL) of 400 kg./square meter, Live Load (LL) of 400 kg./square meter, and total stress factor of 1.4DL+1.4SDL+1.7LL (based on ACI 9.2.1) Standard. They were designed under ACI 318-14 Standard. The results of comparison on behavior revealed that suitable range of open panel formats for concrete reinforcement rigid vierendeel beams with the width of 2000 mm., the depth of 5250 mm., and the length of 24450 mm. was the range from Format 3 – 4. Deformation of both patterns was ranged between 2.24-1.30 centimeters. For Format 5 with 12 panels of space, deformation was only 0.96 centimeters. However, too many vertical parts may be wasted and may increase constructional cost while the difference of deformation was only 1.28 centimeters.
Downloads
Downloads
Published
How to Cite
Issue
Section
License
บทความทั้งหมดที่ได้รับการคัดเลือกให้นำเสนอผลงานในการประชุมวิชาการวิศวกรรมโยธาแห่งชาติ ครั้งที่ 25 นี้ เป็นลิขสิทธิ์ของ วิศวกรรมสถานแห่งประเทศไทย ในพระบรมราชูปถัมภ์



